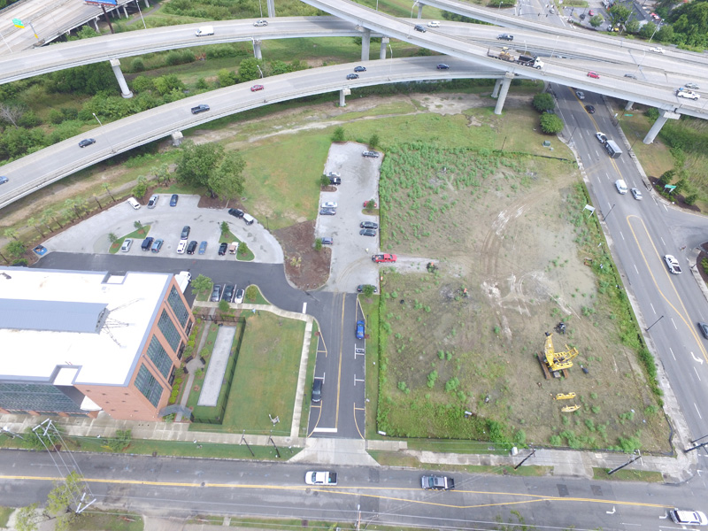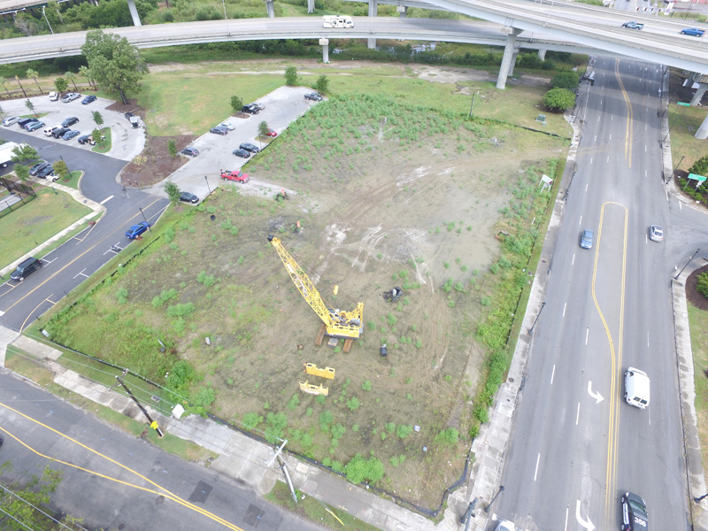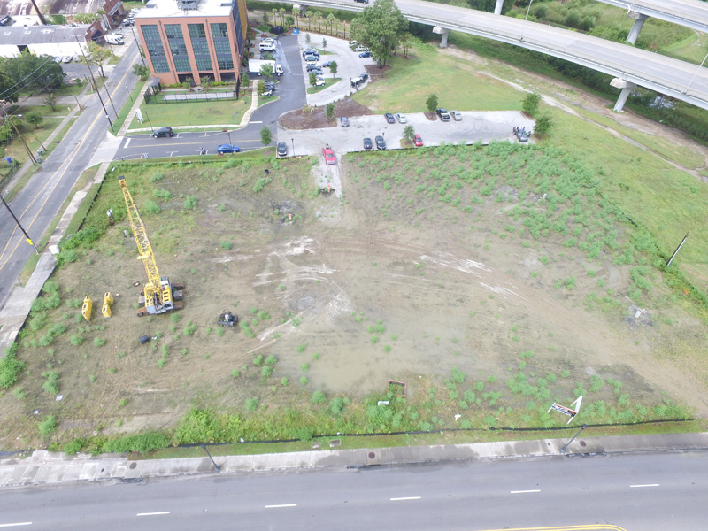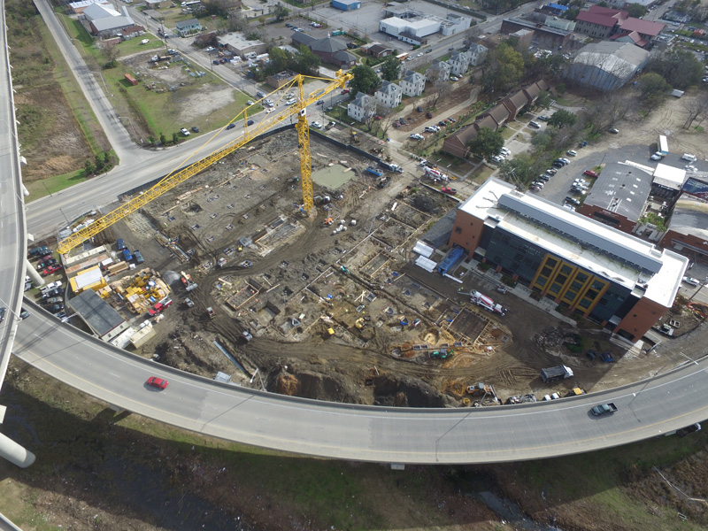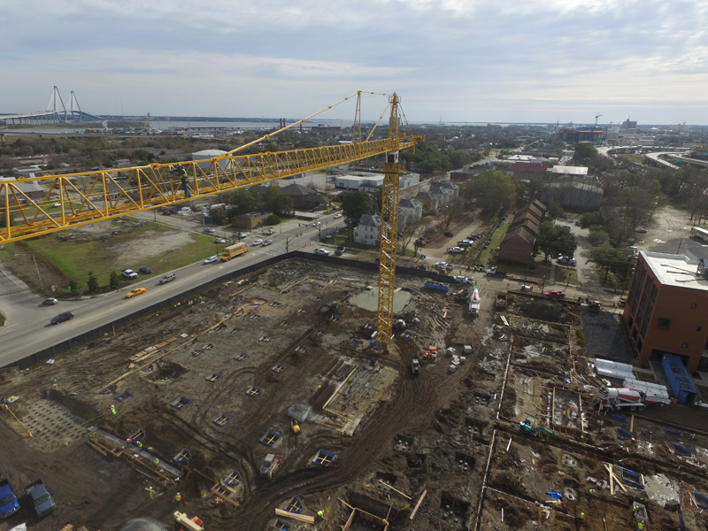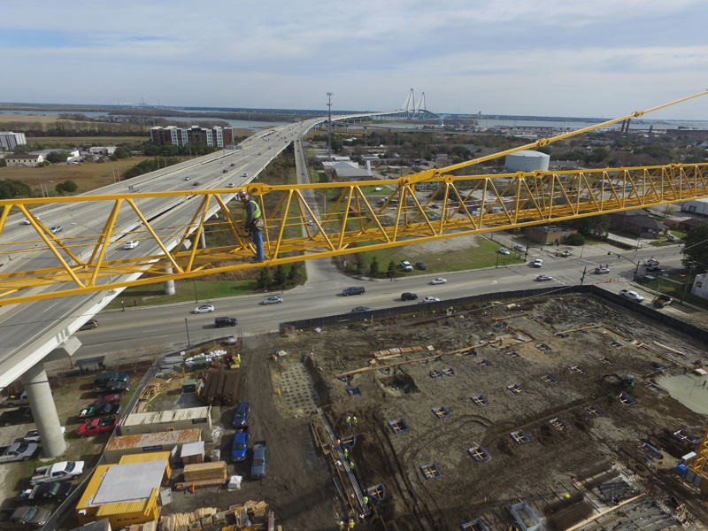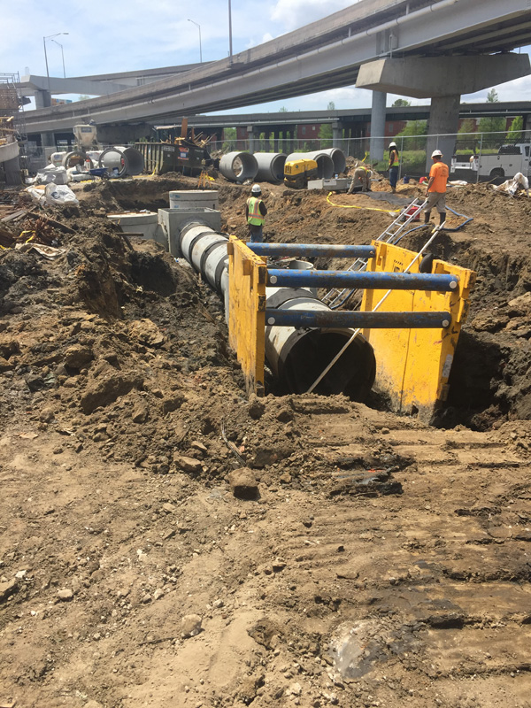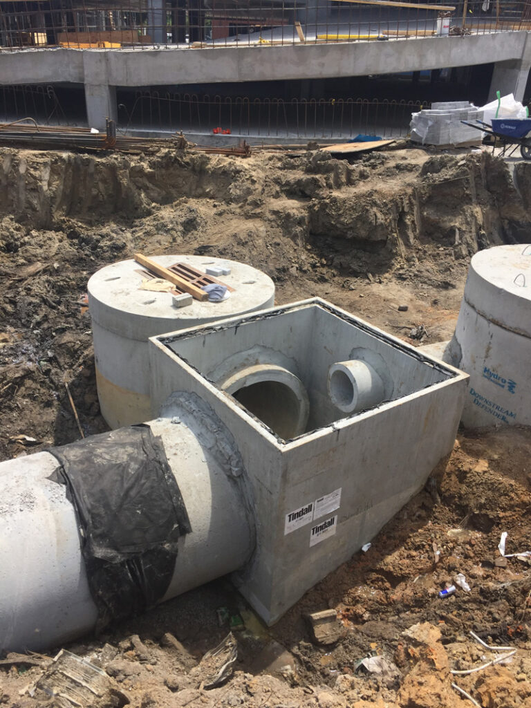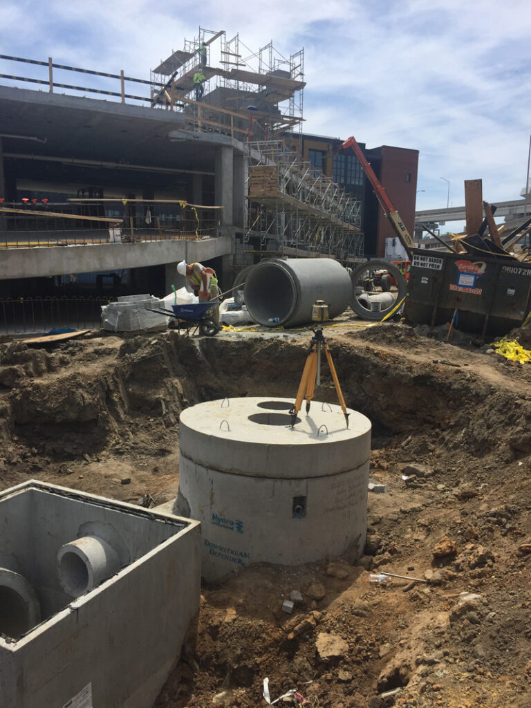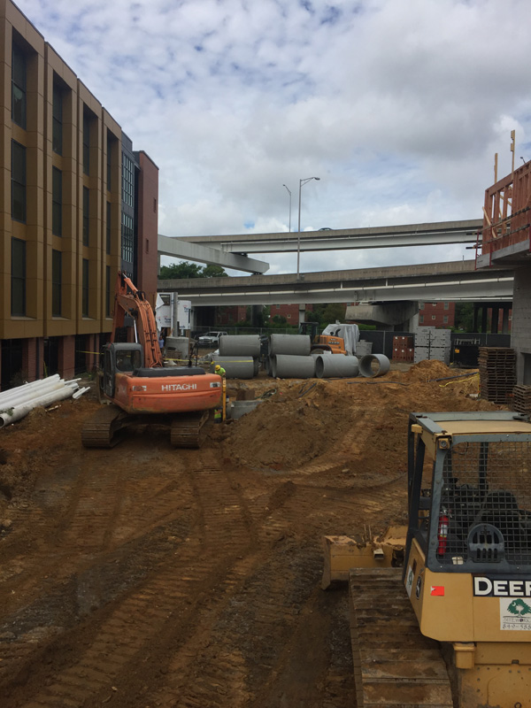Project Description
Located on a 3.5 acre tract at the intersection of Meeting Street and Huger Street in the heart of Charleston’s historic warehouse district, Meeting Street Lofts offers 264 residential units in addition to 8,000 SF of upscale amenities, 15,600 SF of retail space, and two-level podium parking. The new five-story complex that complements the existing on-site 72-unit apartment building, East Central Lofts, required a complete utility and infrastructure overhaul, including storm water quality units, three 1,500 gallon grease traps, and deep sanitary sewer connections in both Meeting and Huger Streets.
Scope of Services
Erosion control; excavation, earthwork and grading; storm drainage with water quality units; facility water and deep sanitary sewer installation in both Meeting Street & Huger Streets; grease trap installation: curbing, milling and overlay, paving, and sidewalks.

